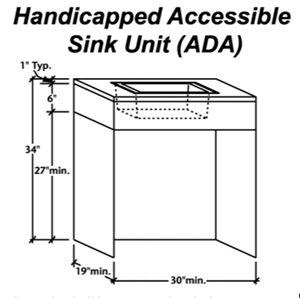ADA Epoxy Sinks
The Americans with Disabilities Act (ADA)(9PL 101-336) requires handicap areas of laboratories to have an ADA compliant sink within the wet laboratory. A series of epoxy resin ADA compliant sinks are produced to high quality standards with depths from 4 7/8" to 6.2". Applied as lipped-drop-in types, the depth of the sink is maintained within the cutout of the Trespa TopLab plus laboratory countertop or work surface.
In addition to single bowl epoxy resin ADA compliant sinks, there are now dual depth ADA compiant epoxy sinks available with depths from 5" to 11". ADA Epoxy resin sinks are made in all 14 epoxy custom colors allowing for imaginative designs and configurations of the laboratory space. Trespa TopLab Plus is a natural complement to epoxy sinks allowing functional work surfaces that are antimicrobial, chemical and heat resistant while creating an aesthetic environment for K-12 students, University, colleges, charter schools, Pharma, R&D and other facilities.

ADA-A-05CR |
14" ID |
10" ID |
5" ID |
Cor |
18 LBS. |
35 cm |
25 cm |
12.5 cm |
|||
ADA-A-07CR |
14" ID |
14" ID |
5" ID |
Cor |
24 |
35 cm |
35 cm |
12.5 cm |
|||
ADA-A-25CR |
18" ID |
15" ID |
5" ID |
Cor |
35 |
45 cm |
37.5 cm |
12.5 cm |
|||
ADA-A-55CR |
25" ID |
15" ID |
4 7/8" ID |
Cor |
47 |
62.5 cm |
37.5 cm |
12.19 cm |
|||
ADAAL-26CR-Dual Level |
18" ID |
15" ID |
5" stepped to 11" ID |
Cor |
39 |
45 cm |
37.5 cm |
12.5 / 27.5 cm |
|||
DER-A-56CR |
25" ID |
15" ID |
5" stepped to 11" ID |
Cor |
65 |
62.5 cm |
37.5 cm |
12.5 / 27.5 cm |
Contact Us Regarding Purchasing ADA Compliant Sinks
ADA Sink Design Standards
 A. Americans with Disabilities Act (ADA) Drop-In Sinks are shallow basin Drop-In Sinks with corner drains. This design maximizes under sink space to help meet ADA requirements.
A. Americans with Disabilities Act (ADA) Drop-In Sinks are shallow basin Drop-In Sinks with corner drains. This design maximizes under sink space to help meet ADA requirements.
B. The U.S. Department of Justice's Americans with Disabilities Act home page http://www.usdoj.gov/crt/ada/adahom1.htm lists sink area compliance as:
1. 4.24.2 Height. Sinks shall be mounted as a drop-in into a rabbeted recessed cutout in the counter top, with the counter or rim no higher than 34 in (865 mm) above the finish floor.
2. 4.24.3 Knee Clearance. Knee clearance that is at least 27 in (685 mm) high, 30 in (760 mm) wide, and 19 in (485 mm) deep shall be provided underneath sinks.
3. 4.24.4 Depth. Each sink shall be a maximum of 6-1/2 in (165 mm) deep.
4. 4.24.5 Clear Floor Space. A clear floor space at least 30 in by 48 in (760 mm by 1220 mm) complying with 4.2.4 shall be provided in front of a sink to allow forward approach. The clear floor space shall be on an accessible route and shall extend a maximum of 19 in (485 mm) underneath the sink.
5. 4.24.6 Under mounting of sinks. Under counter mounted sinks need to be supported on the underside. The support depth has to be figured into the knee clearance.
Note: State and Local ADA Requirements override federal statutes.
